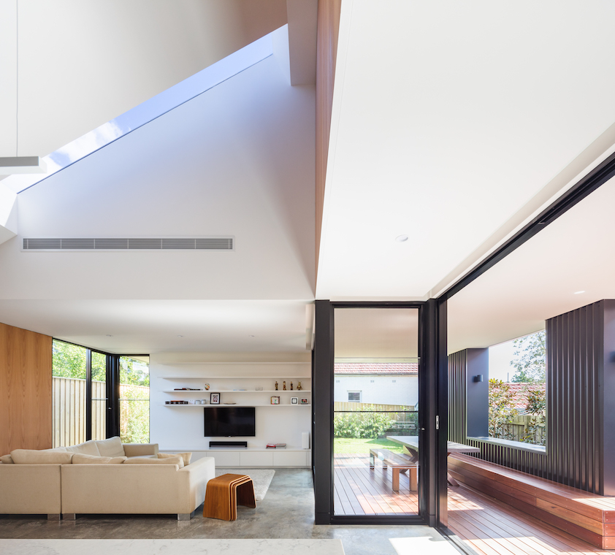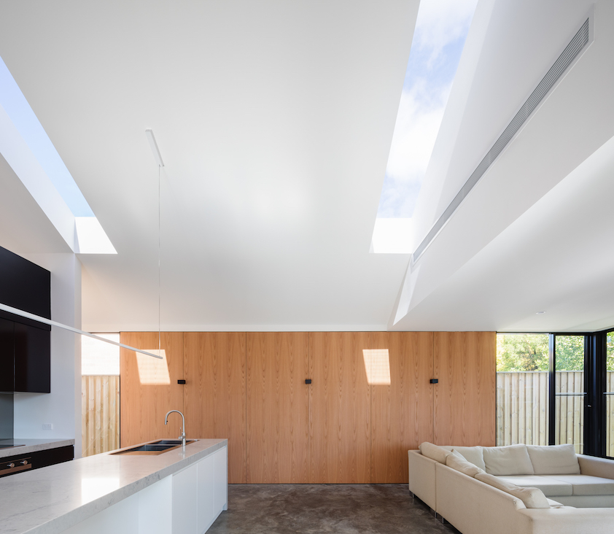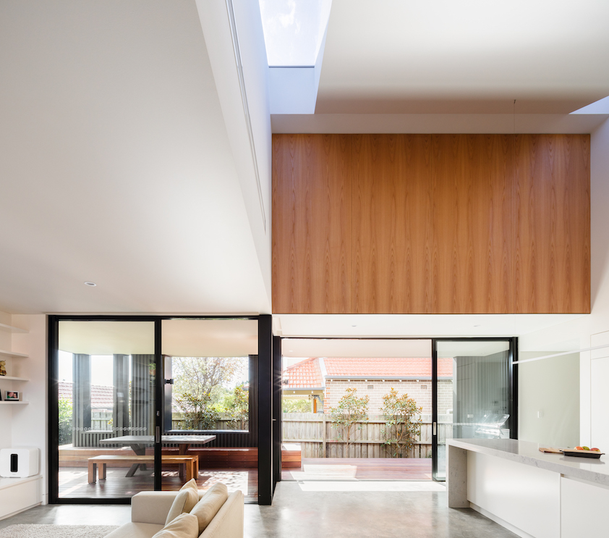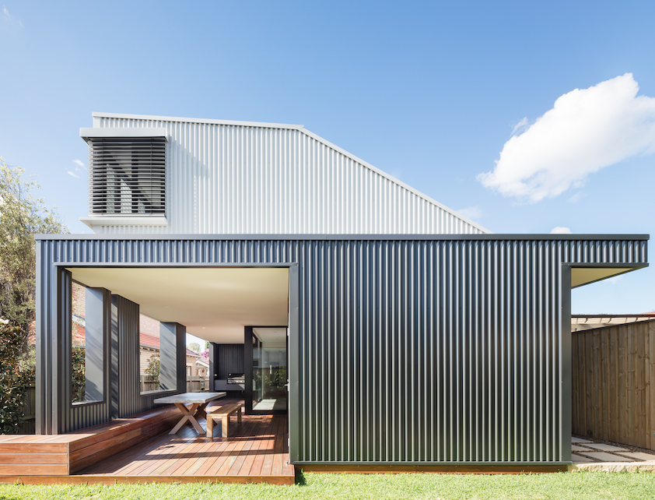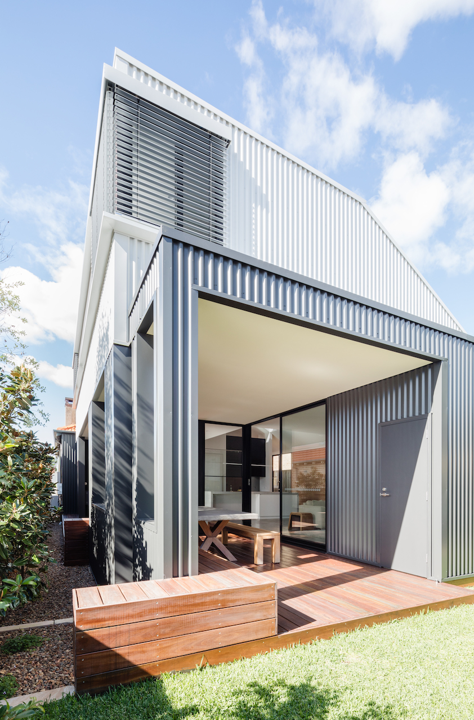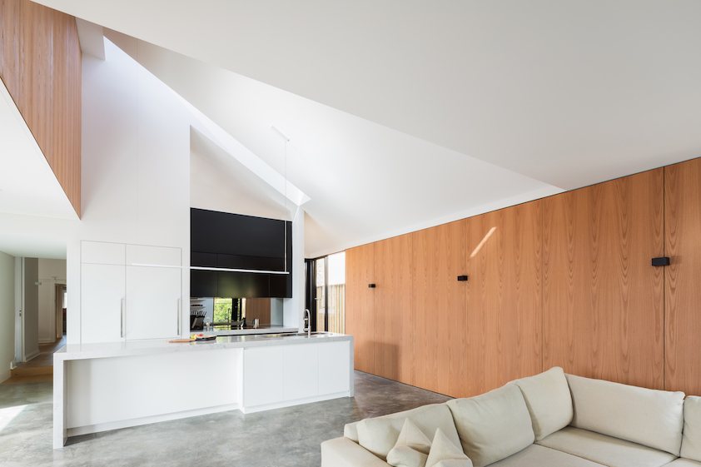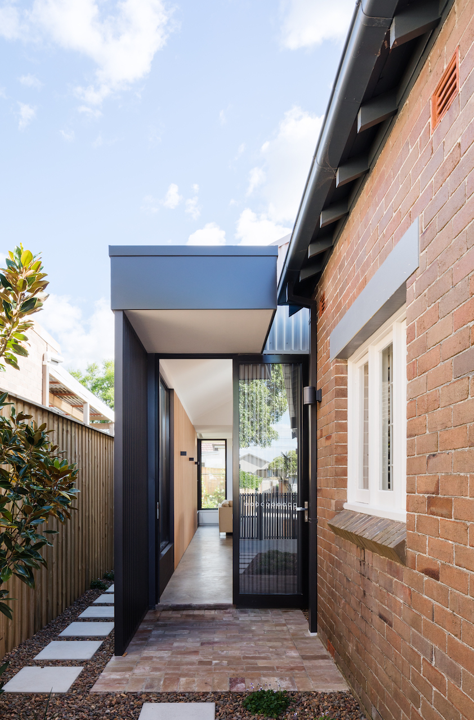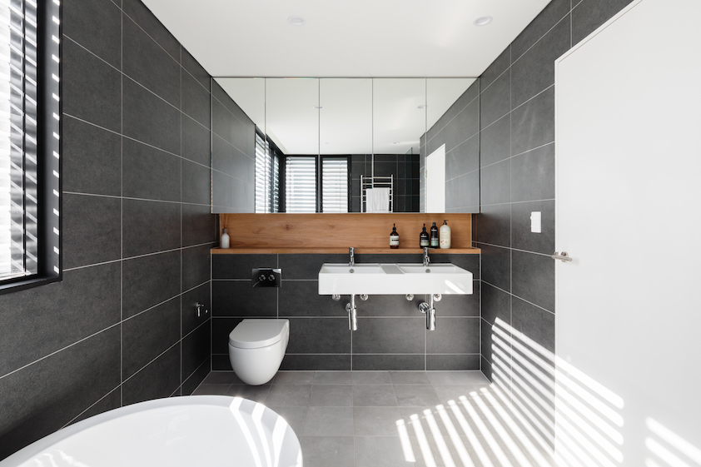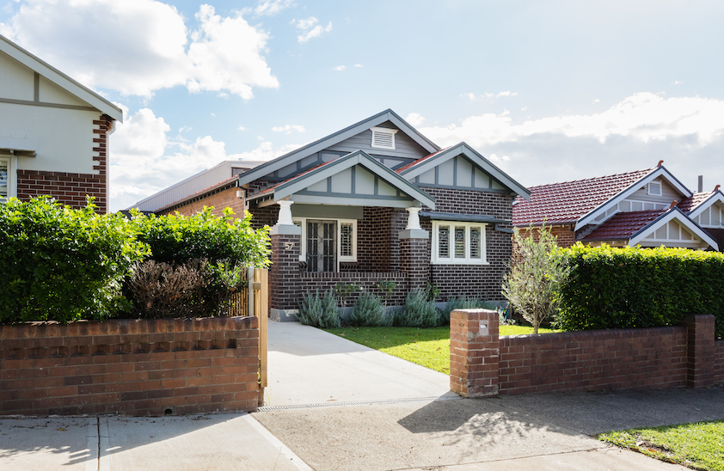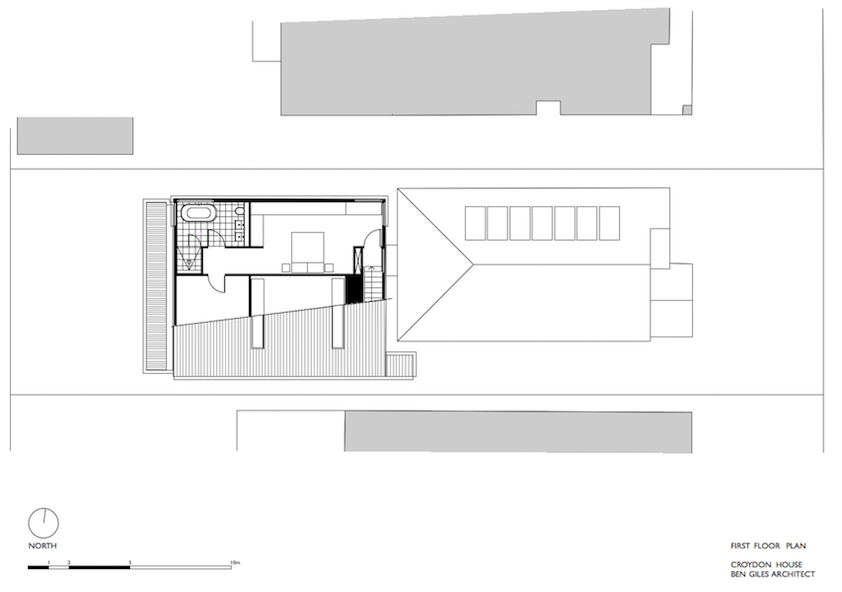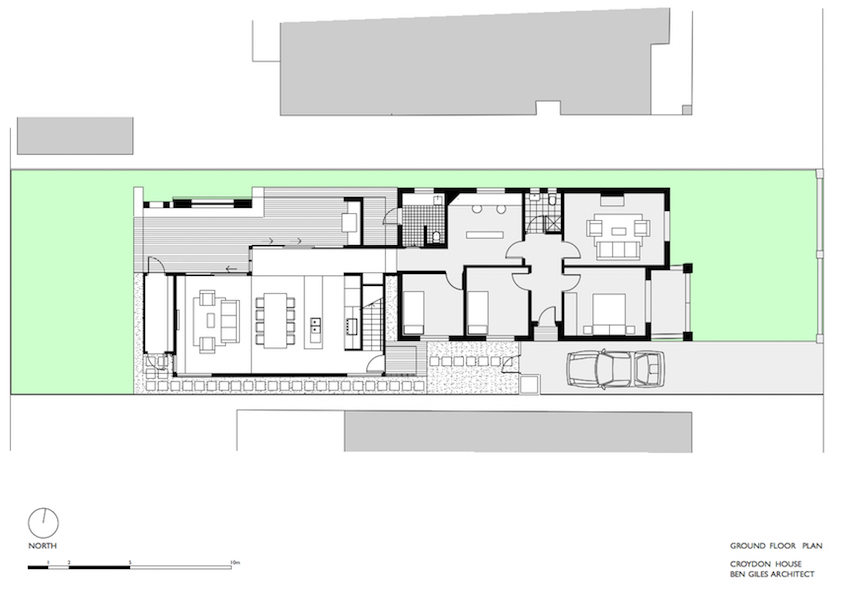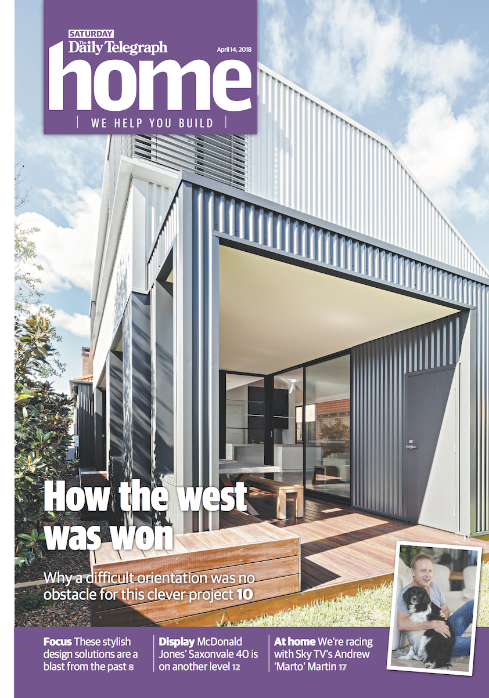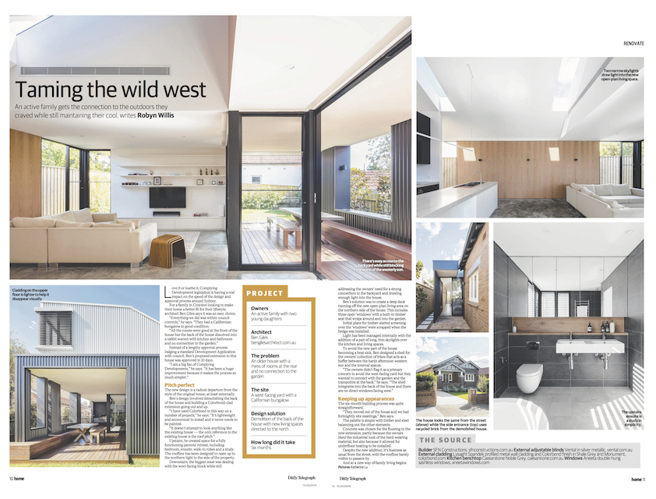“A new open-plan living dining kitchen area with a large covered deck for outdoor eating and somewhere for the girls to play in wet weather. A bedroom and ensuite for us as well, possibly upstairs.”
This was the brief for an alterations and additions project to an existing house in Croydon. We created a new two-storey pavilion at the rear of the house with a large north-facing covered deck for the owners and their two young daughters. The roof was designed to follow the existing line and remain within the height controls so that the project could be assessed under the Complying Development Code (CDC).
