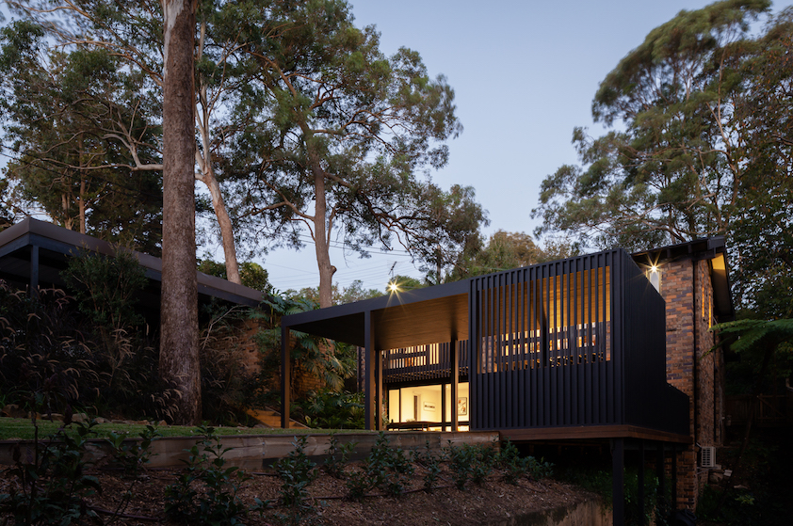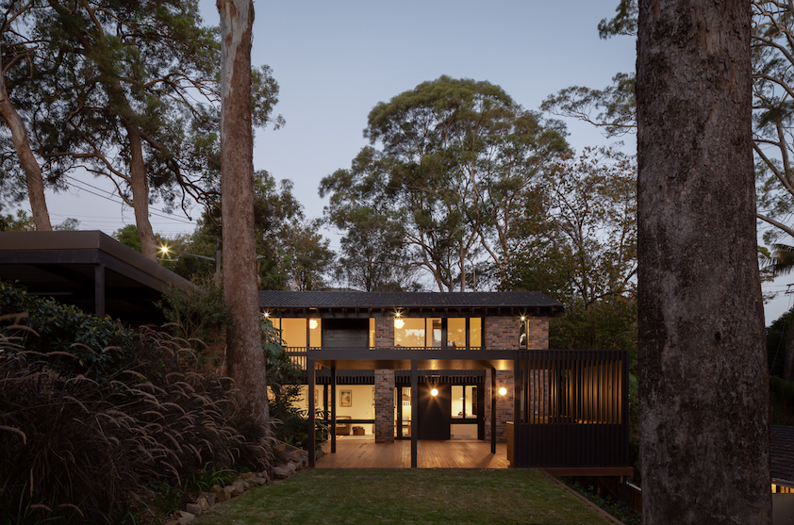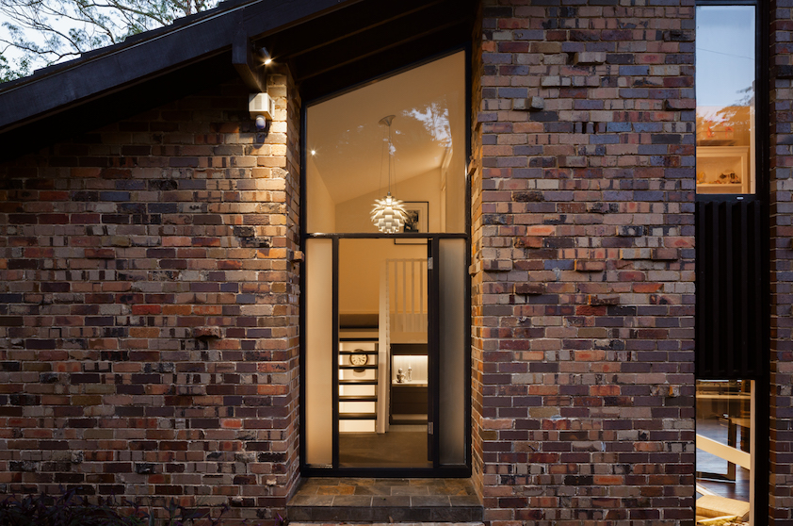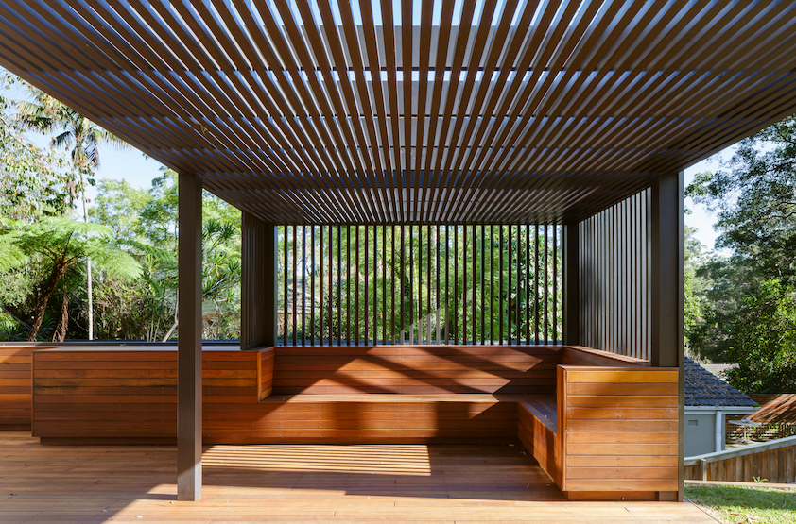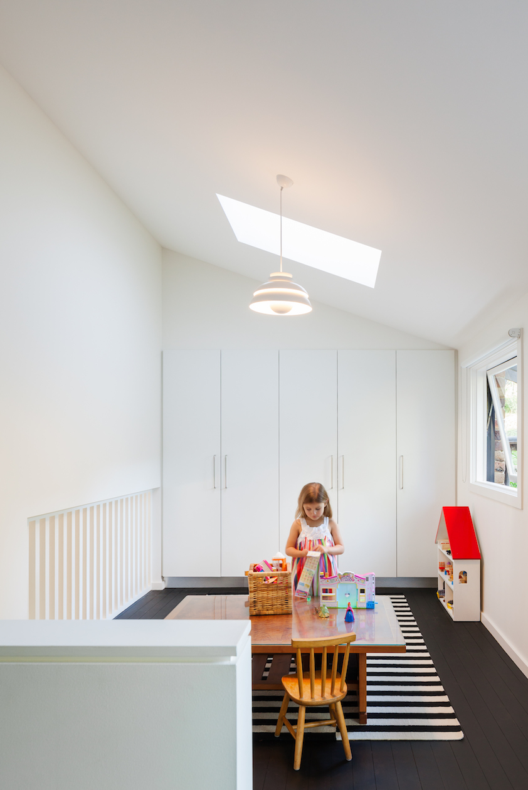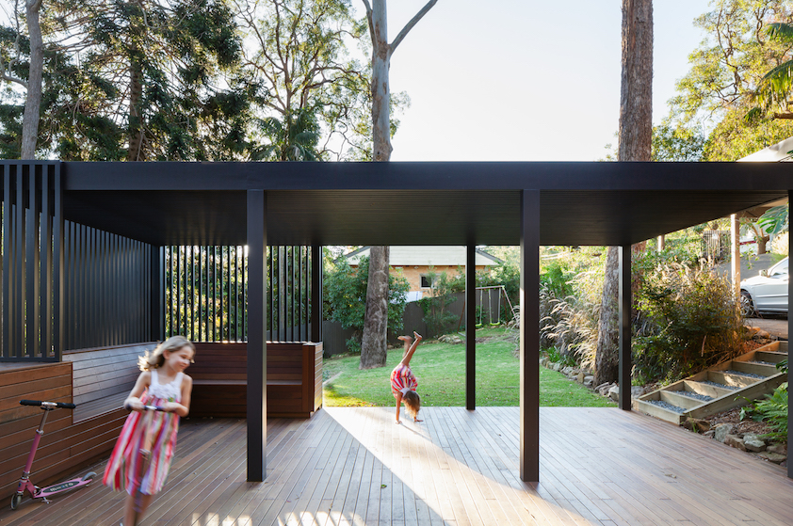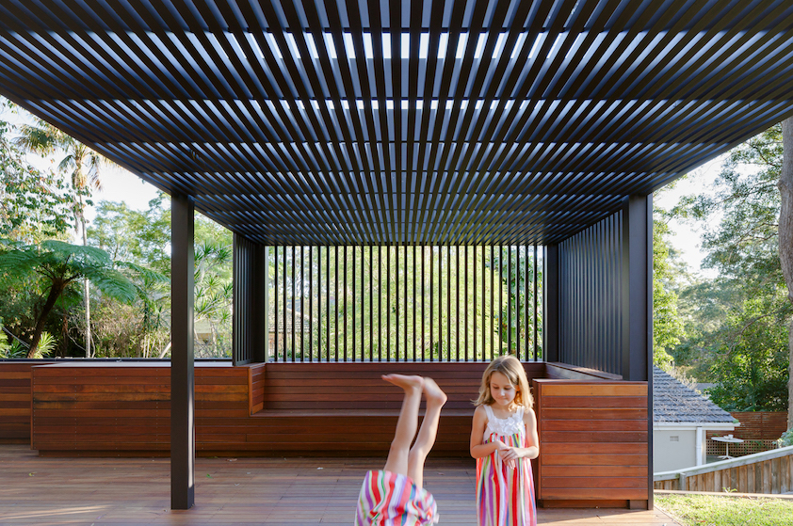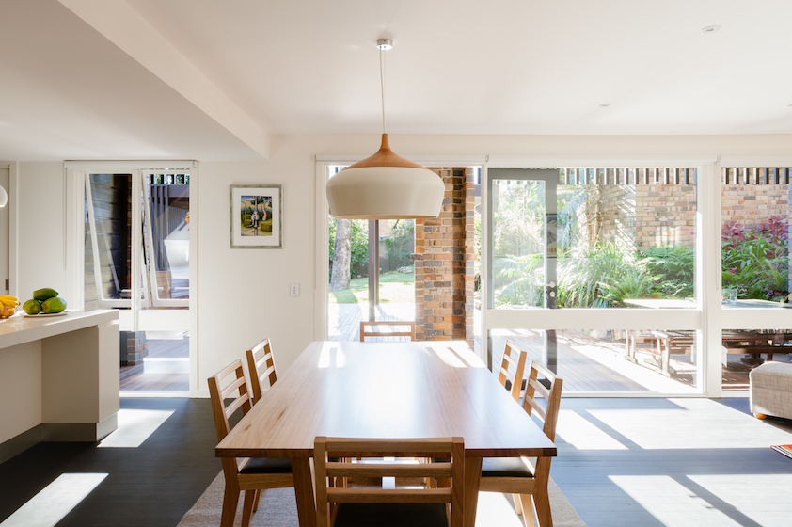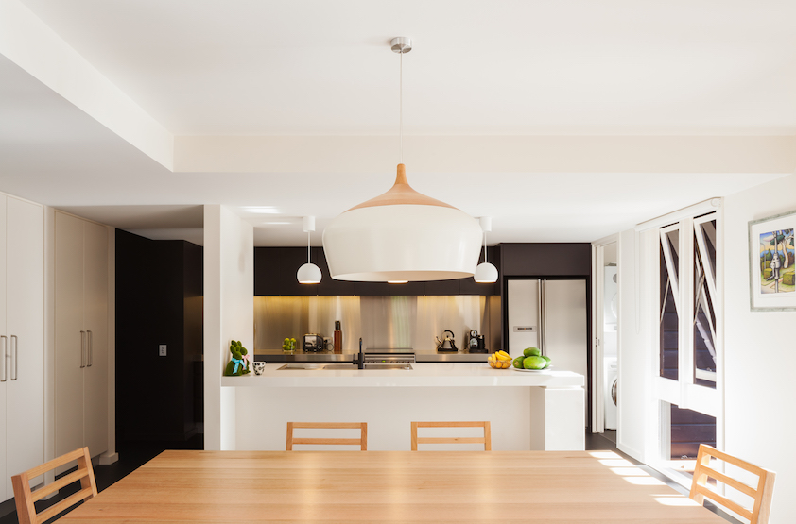This was the reconfiguration of a 1960s-built ‘Habitat’ house. The idea was to retain the integrity of the existing house but make it more suitable for modern living. Without increasing the size of the house, we moved the kitchen, opened up between the split-level floors, created new deck and ‘outdoor room’, new lighting, and refurbished bathrooms and bedrooms.
